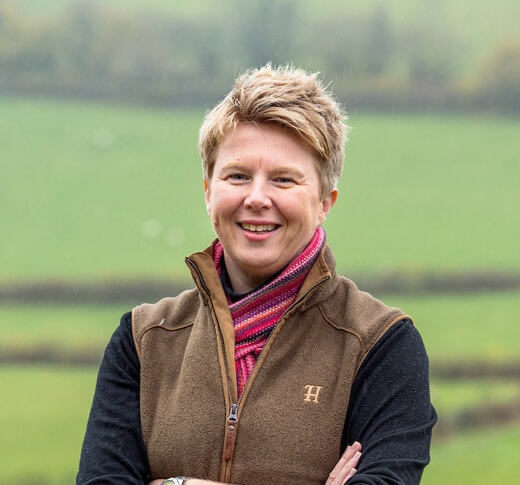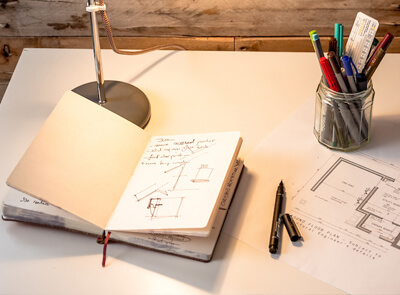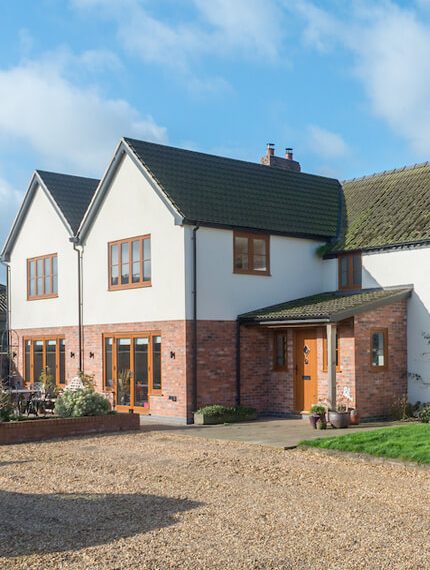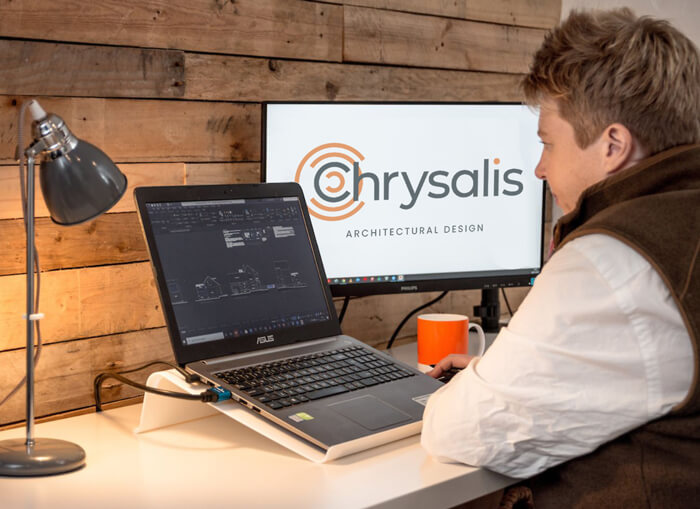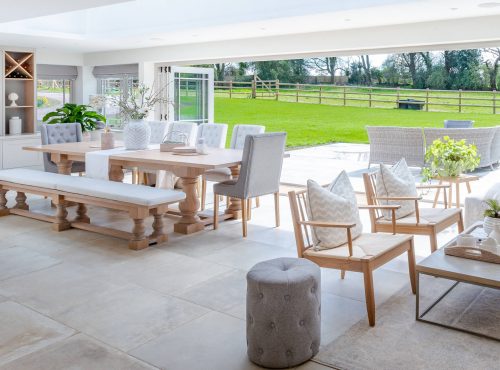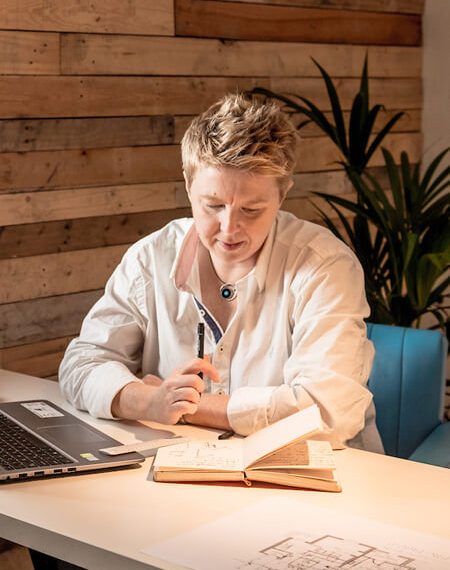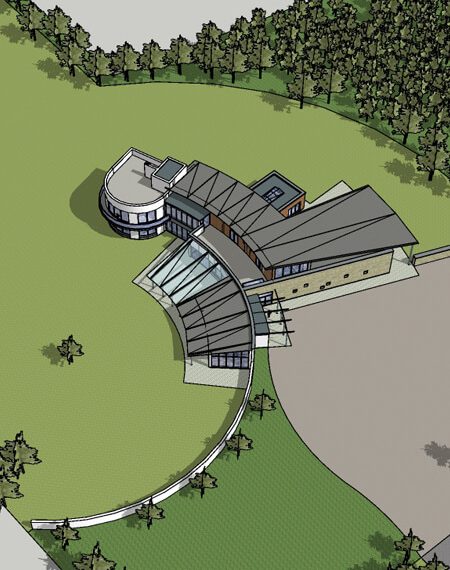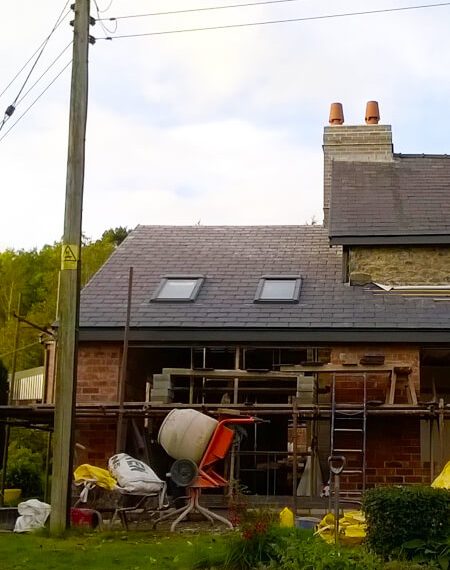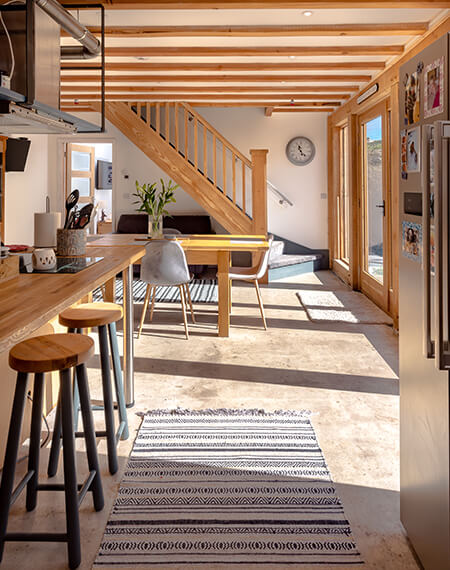


Hi, I’m Jen and I’m the founder of Chrysalis Architectural Design – an innovative firm with a passion for creating beautiful, functional spaces, placing the client’s needs and aspirations at the centre of every project.
In many ways, a career in architectural design was inevitable for me. As a child I spent endless hours drawing dream houses in my colouring book – complete with games rooms, swimming pools, and slides in all sorts of unlikely places! Later I added an extra dimension to my creations by working in Lego and building dens around the family farm in Lincolnshire.
I went on to study Interior Architecture at Cardiff University, and that experience opened my eyes to the way in which the interplay of space, colour and light can evoke different emotions, and made me aware of how powerful design can be in transforming our daily lives.
After exploring the beautiful architecture of cities across the UK, Europe and the US, I spent eight years working for a consultancy firm in Worcester and another seven years working at a local architectural firm on the Welsh border. It was during that time that I discovered the joy of developing residential properties – turning buildings into homes and designing spaces that fit perfectly around people’s lifestyles.
I established my own firm (originally called the Rural Building Studio) in 2017 so that I could focus on projects that I felt a real connection to and that allowed me to pursue my passion for creating spaces that have a real impact on people’s lives.
I love taking on projects that challenge me creatively – larger homes with a crisp, modern feel; buildings that need extensive renovations; and big extensions, especially if they are attached to old crumbly buildings. The trickier the problem, the more joy I get from solving it, and I always derive great pleasure from seeing the enjoyment my clients get from the finished spaces.
Select step below...
Every project begins with a free informal meeting, to build a picture of the client’s lifestyles and personalities and aspirations for the finished space.
Next, I’ll walk around to make a list of all the functions the spaces will need to perform.
This is the point where I begin to formulate my initial ideas and start problem-solving.
After I have all the information I need, I get to work on drawing up a project brief and a fee proposal, including how I plan to achieve their vision and how much my services will cost.
This normally takes around 2 weeks.
Once the client is satisfied we move on to the surveying stage, and I can begin to generate the initial designs.
After the design has been approved by the client, I manage the process of getting planning permission and make sure the project complies with all the relevant building regulations.
Then after that, construction can begin!
It’s always such a thrill to see my designs come to life, and I especially enjoy visiting my clients in the finished space to see how it’s being used and enjoyed.
I find it incredibly gratifying to see the impact of my designs on my clients’ lives and reflecting on the whole transformative process from the initial seed of an idea to the final, uniquely beautiful home.
