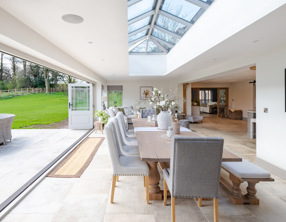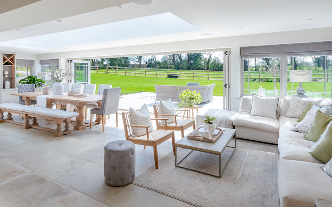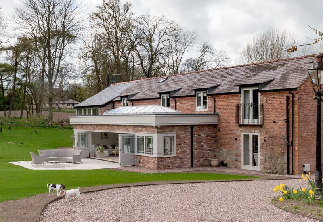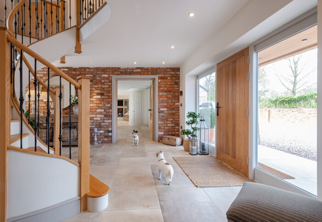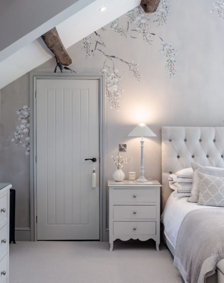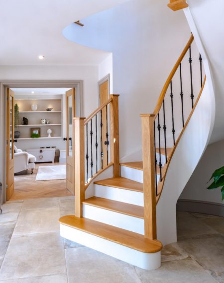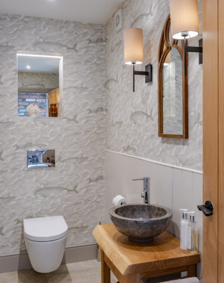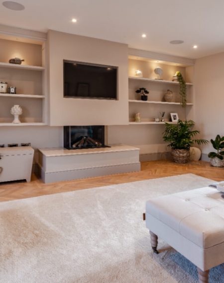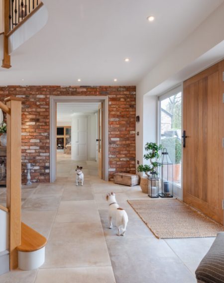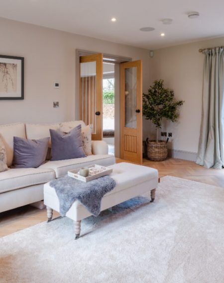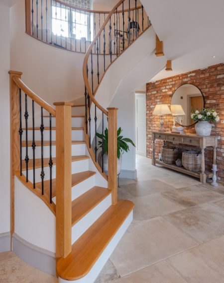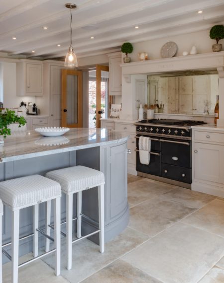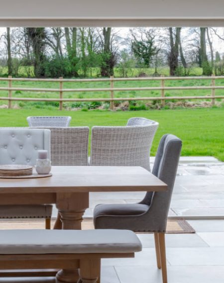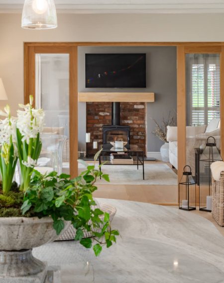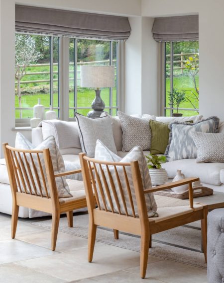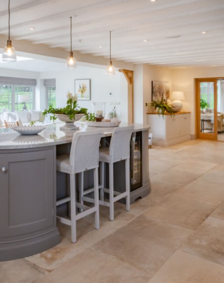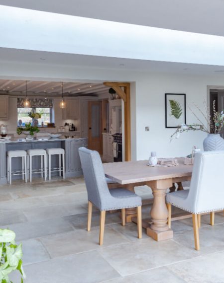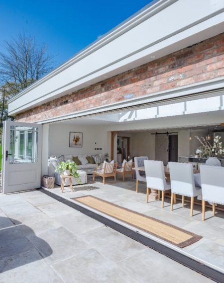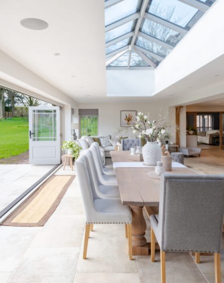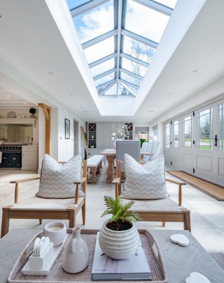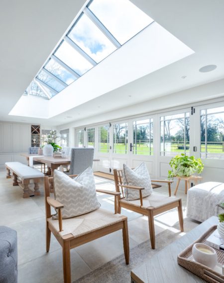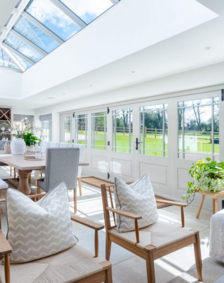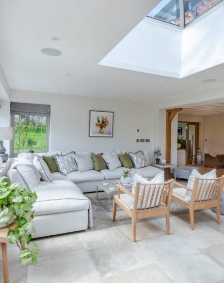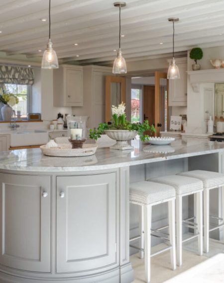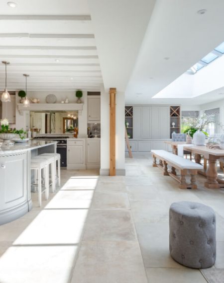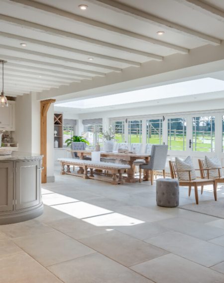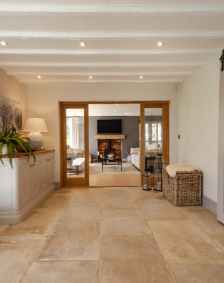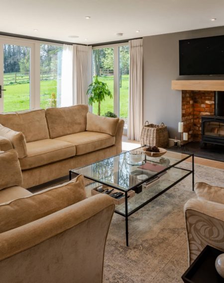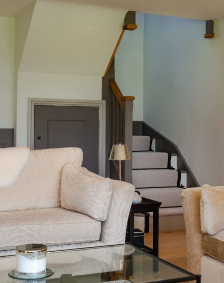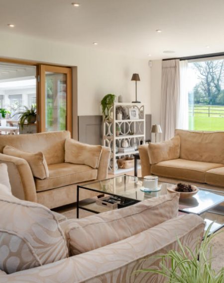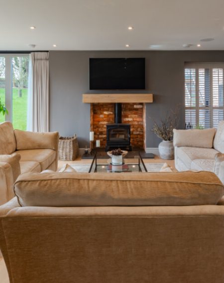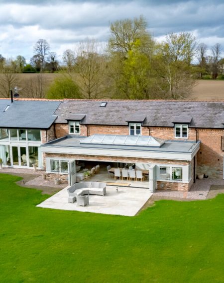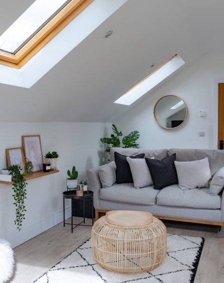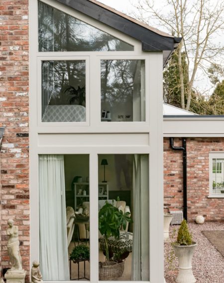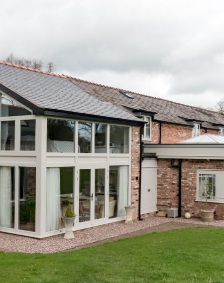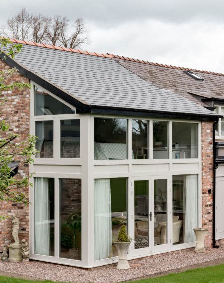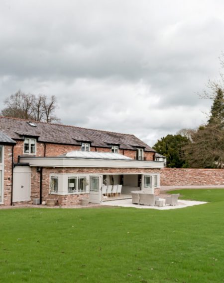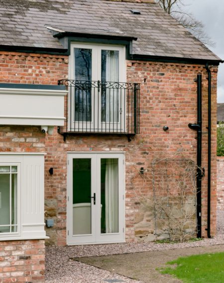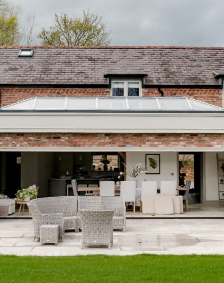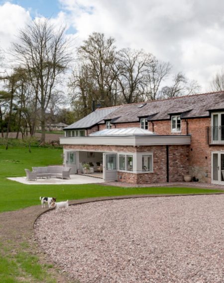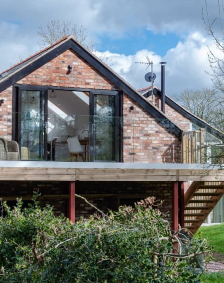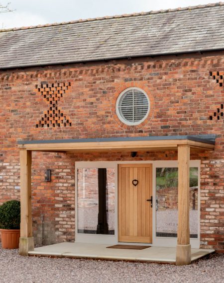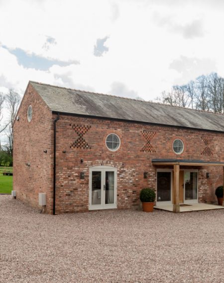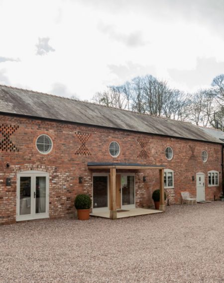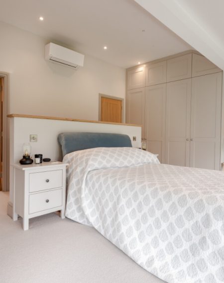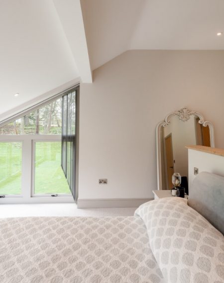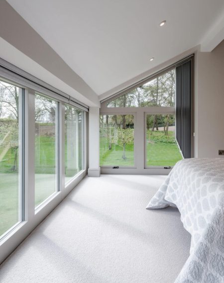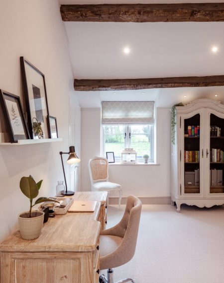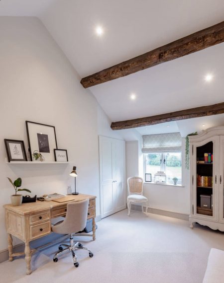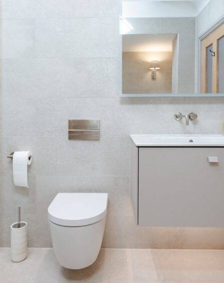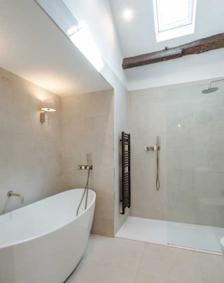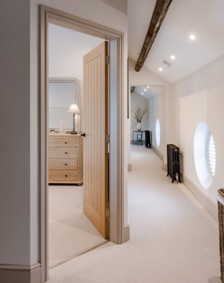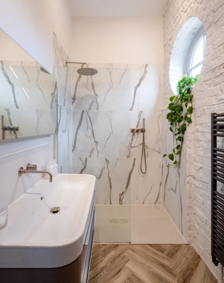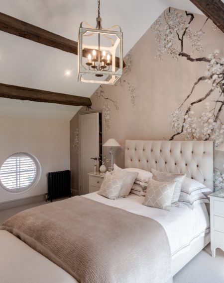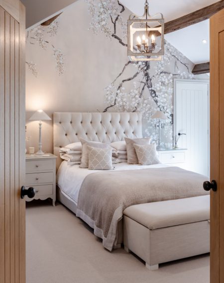


…as the client was looking to develop a site that stood within the grounds of her former family home, which she had recently sold.
The building was originally used as a stable and barn, then later as garages and a games room for the main house.
It was now being converted into a new home for the client to occupy, and she really wanted it to be a great space for entertaining as well as a place that she could relax and enjoy on her own.
She also wanted it to feature a sunroom so that she could make the most of the lovely landscape surrounding the property.
Prior to my involvement in the project, the client’s previous architect had reached the detailed design stage but had to bow out due to ill health.
I was asked to work from this design, with a few adjustments to give it a more contemporary edge – for example, the open-plan layout and more stylish sunroom space.
Aside from the building itself, there were some other important factors that had to be considered: the landscaping scheme needed to create a clear sense of separation from the original house, without being too abrupt; a new highway access was required; and, before the conversion process could begin, we needed to build a double garage with accommodation for the client above, so she would have somewhere to live while the work was being carried out.

On top of that, barn conversion policy doesn’t typically make provision for extensions, but the client had her heart set on including a sunroom so we had to find a way to make it work.
Luckily, we had access to historical photographs that showed some large lean-to greenhouses along the side of the stable block.
These were incredibly helpful during the negotiation process and ultimately tipped the balance in our favour in getting the sunroom approved.
The client is delighted to have this beautiful, inspirational space in which she can live and work, and her former temporary accommodation above the garage is perfect as an Airbnb, which is a great added bonus.
Mouse wheel scroll or select nav items to scroll
