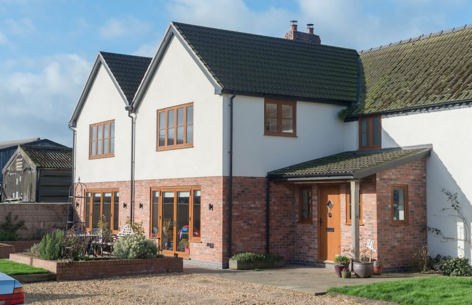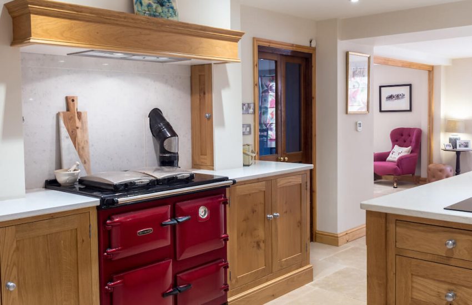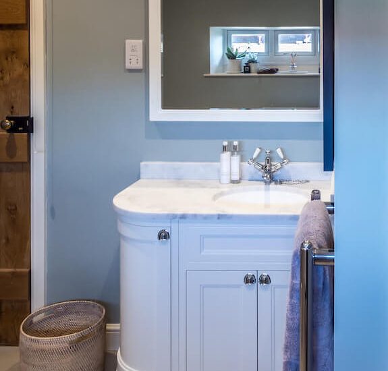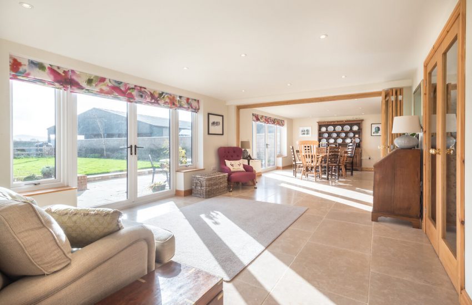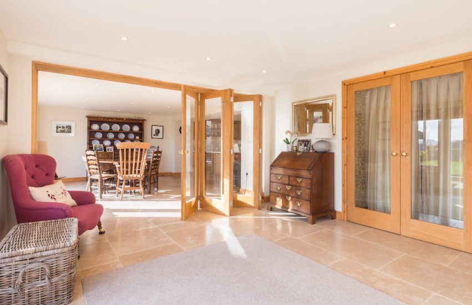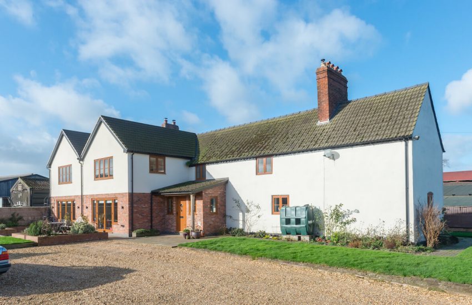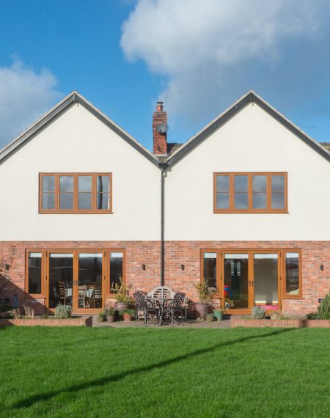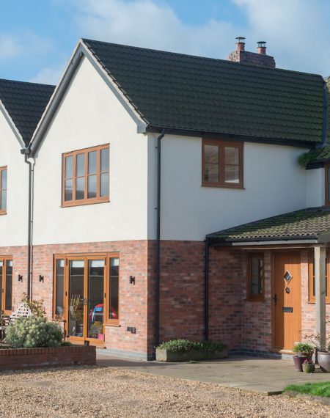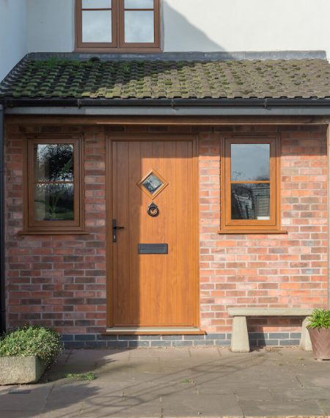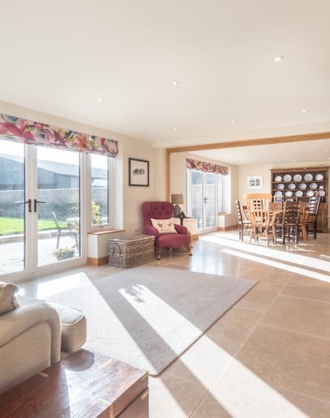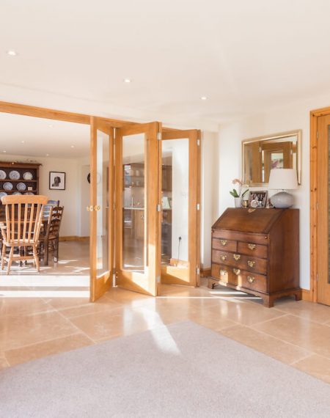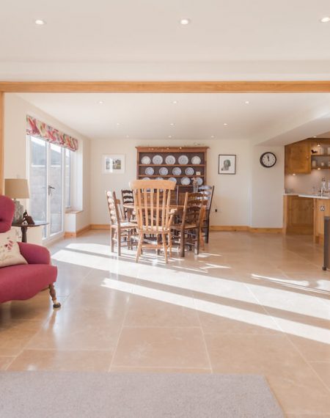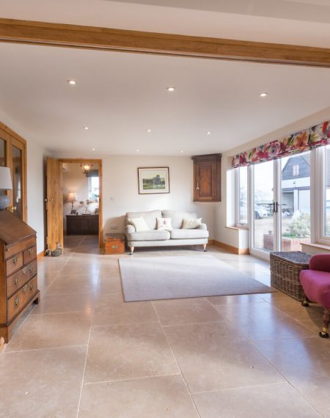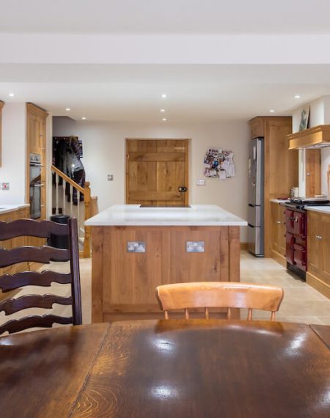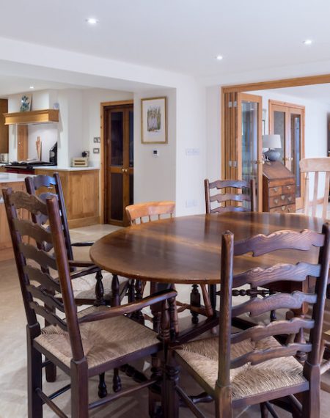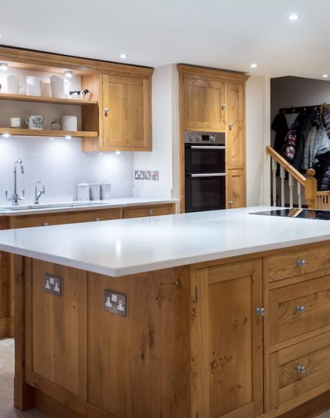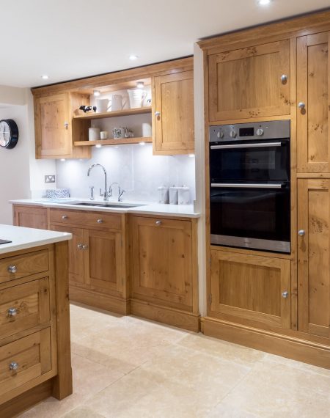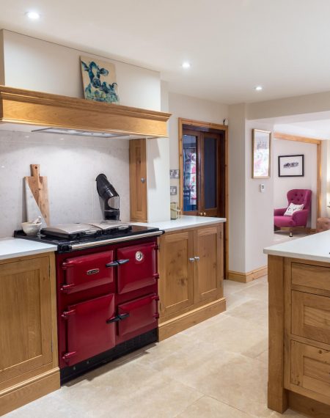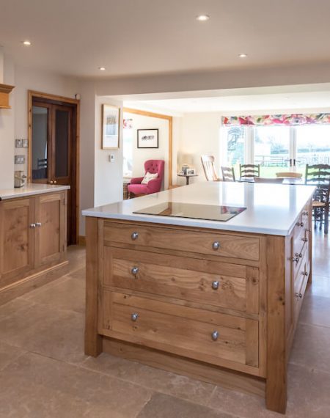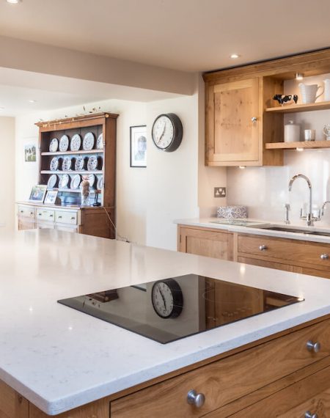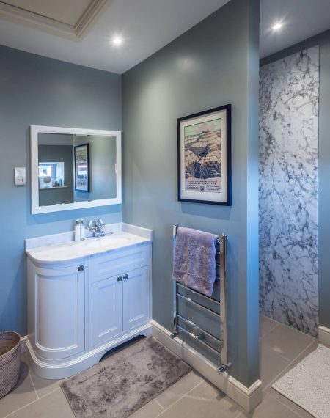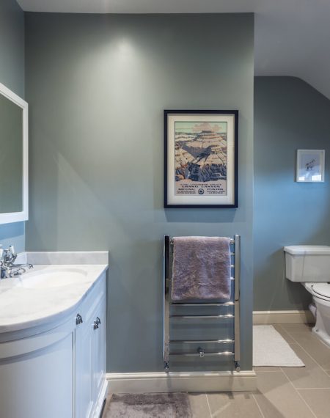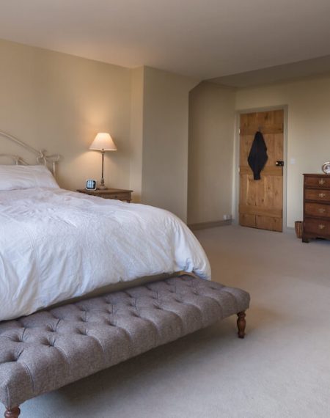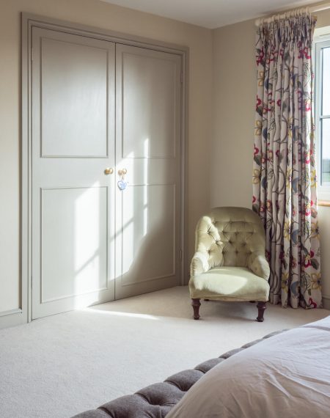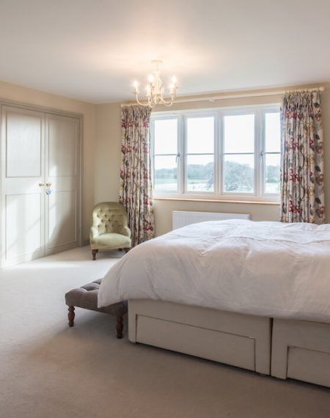


This lovely picturesque farmhouse was inherited by the clients – a young couple who were about to get married and had a clear vision of the home they wanted to create: a modern space that would accommodate a growing family, with plenty of light and a versatile layout that could be adapted to suit their changing needs.
I felt a personal connection with this project, having been in a similar situation myself at one time, and was very excited by the potential of this property.
There was also a sizeable conservatory – which was cold and leaky – built onto the front wall.
Thankfully, it was easy enough to come up with some effective solutions to deal with the main issues. Firstly, we needed to demolish the conservatory; secondly, a new two-storey extension would allow us to create a bright, airy dining room that would lead into a day room and out to the garden.
The extension would also resolve the issues with the first-floor bedrooms and bathroom, which were laid out in an impractical way, and the back staircase, which wasn’t really being used.

The rooms on the ground floor were all on slightly varying levels, so we wanted to make sure this was corrected.
The inglenook fireplace also presented a problem, but we decided to tackle this at a later point, once the first phase of the works had been completed.
The proposed work was within the parameters of permitted development, which meant that we didn’t require a planning application.
I prepared and submitted detailed building regulations drawings, and also had to submit building performance calculations for the extension because of the amount of glazing it would require.
I issued the designs to the builder – who had been selected by the client – and worked closely with them to pre-empt any issues that might come up during the build.
It’s far easier to handle potential problems at the design stage rather than during construction, which is why I tend to work in collaboration with the builders and engineers on any given project, to make the whole process as smooth as possible.
I was so pleased to hear that the house is everything they hoped it would be, and they now have a toddler who is having great fun exploring the space.
They are making full use of the open-plan layout, which gives them the flexibility to balance family time with the demands of their thriving business, and I’m currently working with them on plans for the second phase of the project so that they will have a larger and more inviting sitting-room area for family gatherings.
Mouse wheel scroll or select nav items to scroll
