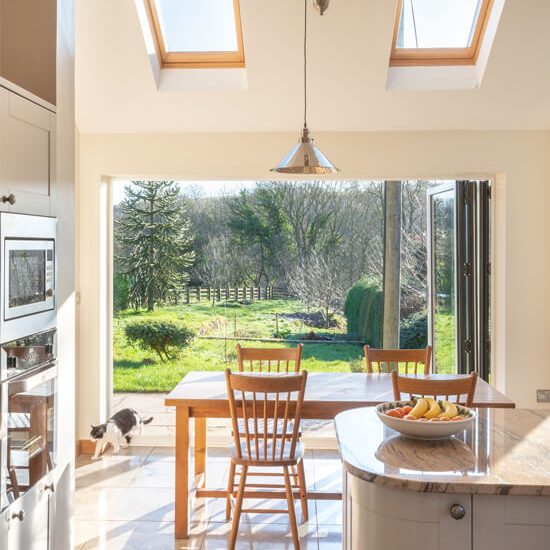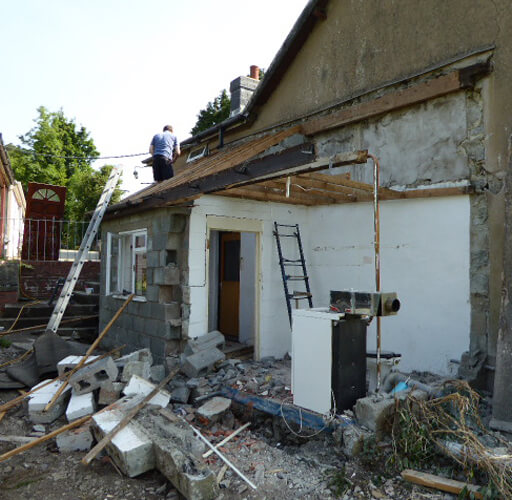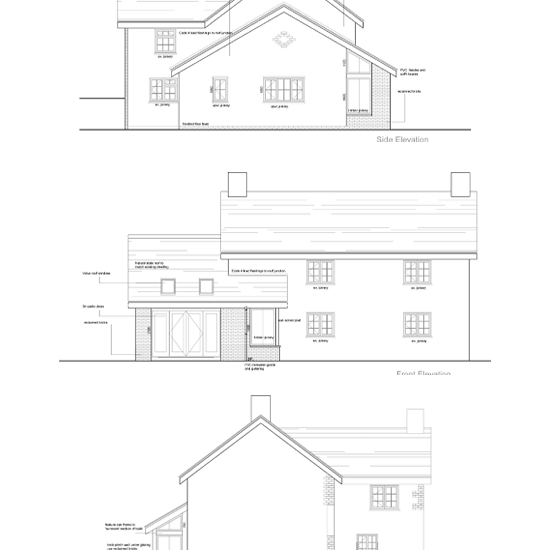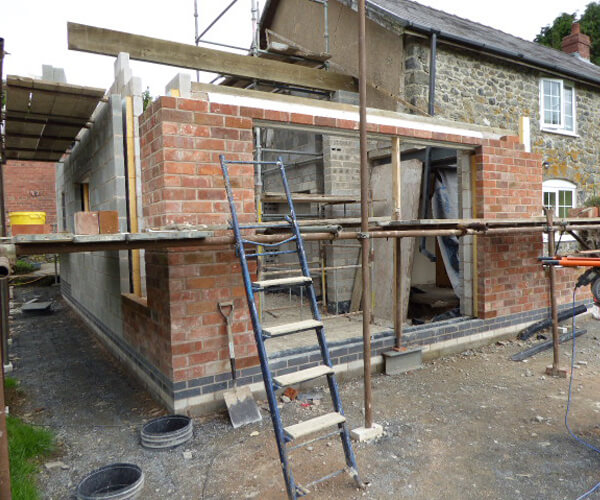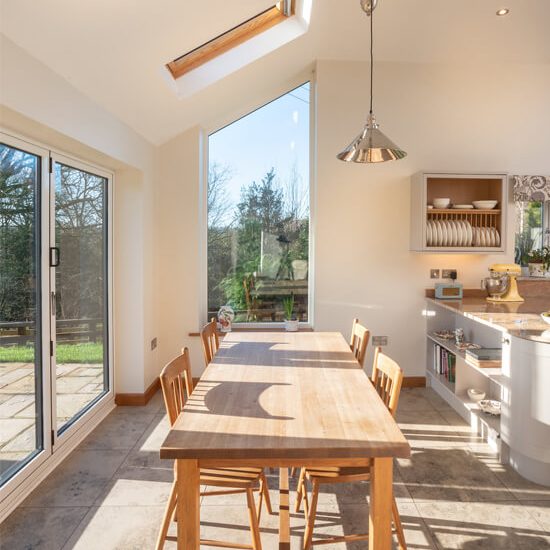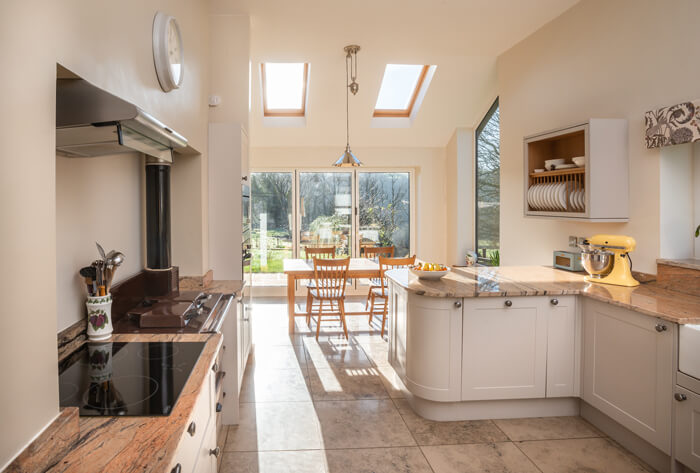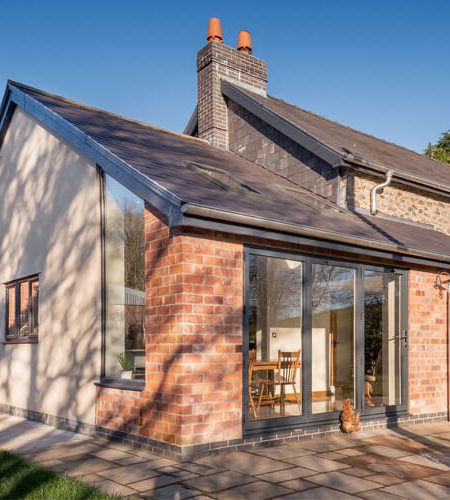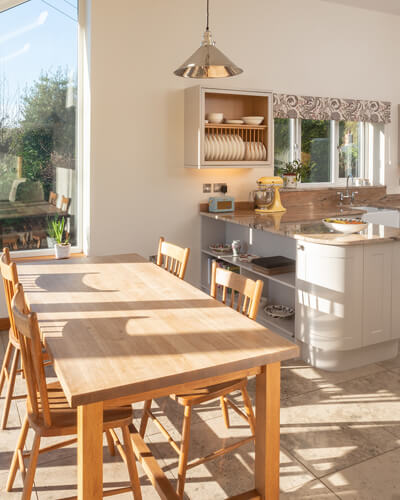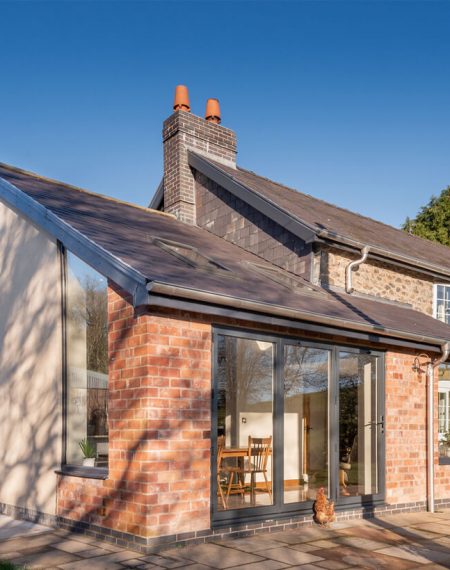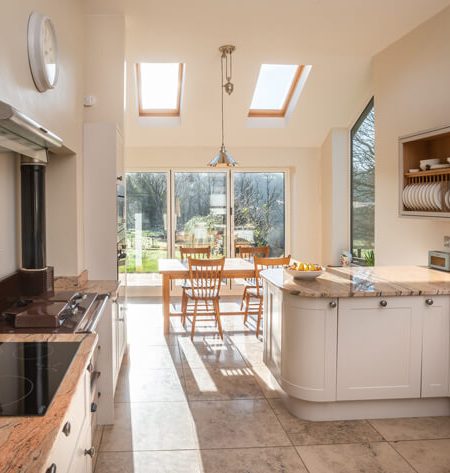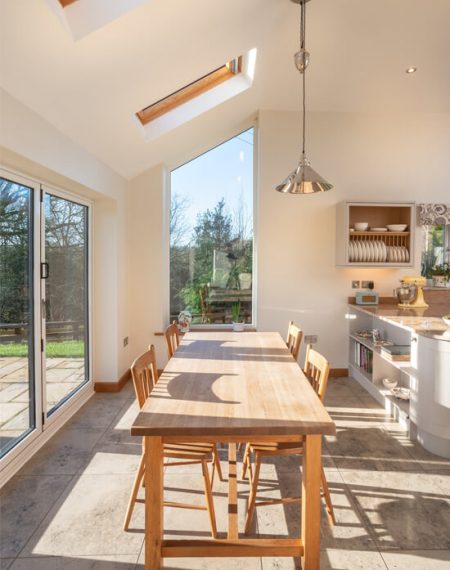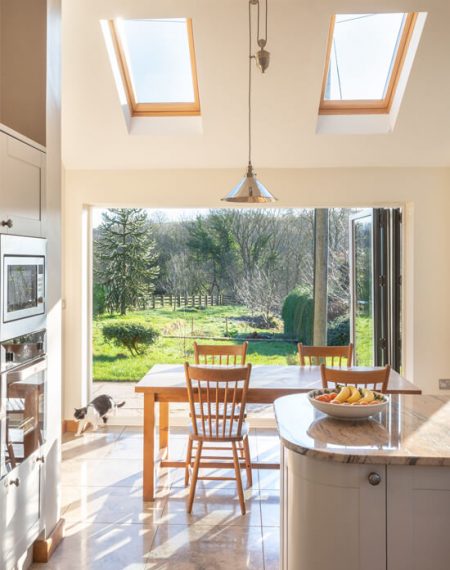


This beautiful farmhouse was a little cramped in places, with a kitchen that was small, dark and somewhat cut off from the rest of the house.
Instead, the clients were hoping to have a kitchen that took advantage of the lovely view over the garden, plus a boot room and utility area.
They really wanted an uplifting, bright and modern space that would let them enjoy more family time together and make daily life on the farm more comfortable and convenient.
After looking at the existing property, I could see that by demolishing the old lean-to that stood against the gable end we could create space to build the new extension, which would provide the requested view out over the garden.
Additionally, by knocking through a corner of the house we could improve access between the kitchen and the living room, and the old kitchen could be turned into the boot room and utility area.
A new internal porch to the side of this area would then provide easy access to the farmyard.

This project presented several challenges.
Firstly, the house had substantial structural walls, so we needed to ensure that these would continue to provide adequate support in the areas where work was being carried out.
Secondly, the kitchen was separated from the rest of the house by an inglenook fireplace, which we had to work around.
Thirdly, the original gable end was being supported by large buttresses, which we needed to remove.
These changes did not require a planning application, so after close consultation with a structural engineer I delivered the design package along with detailed building regulation drawings.
The construction work was carried out by a local firm and took around 12 months to complete, and I remained on hand to provide support when needed.
The clients were thrilled with the final outcome and are delighted that they can finally get the most out of this gorgeous property, which is now a bright, functional and spacious family home.
Mouse wheel scroll or select nav items to scroll
Danielle Williams
