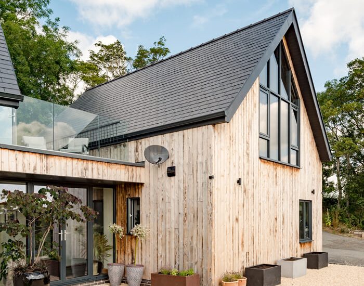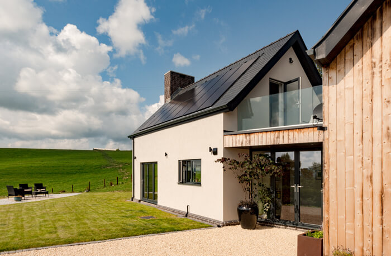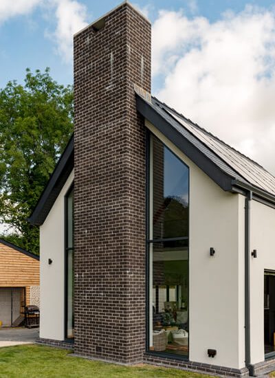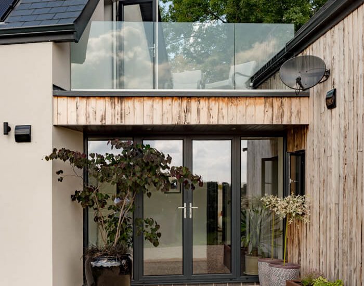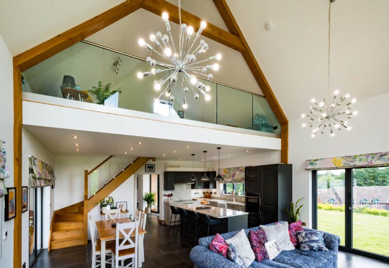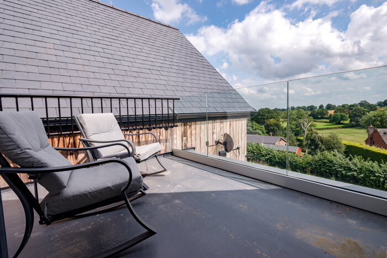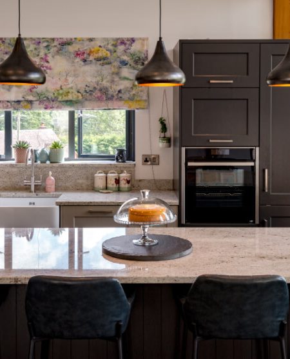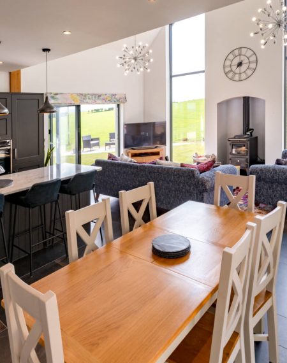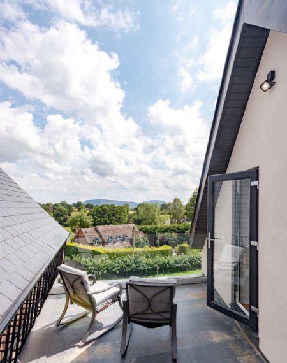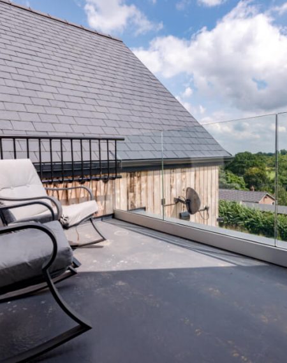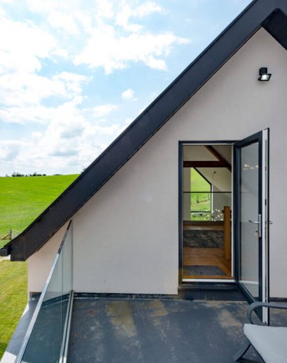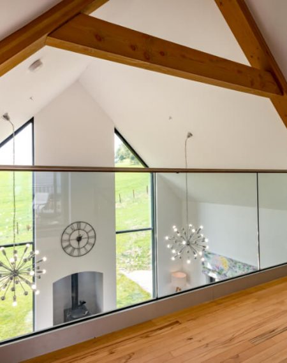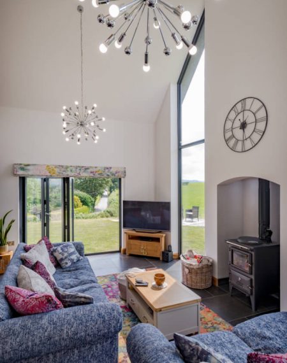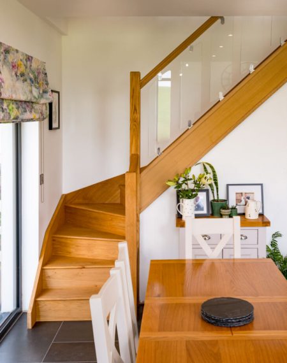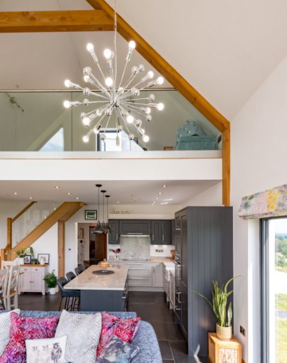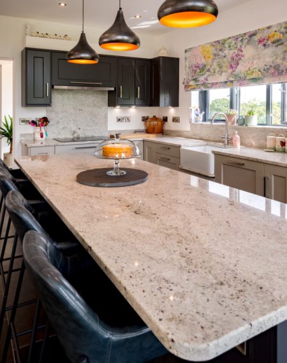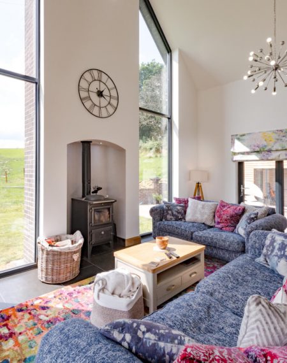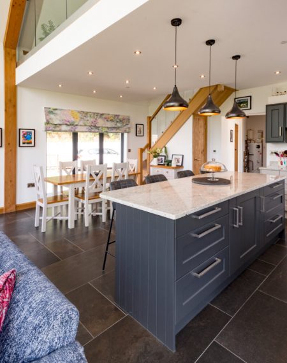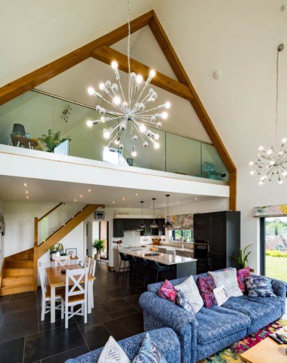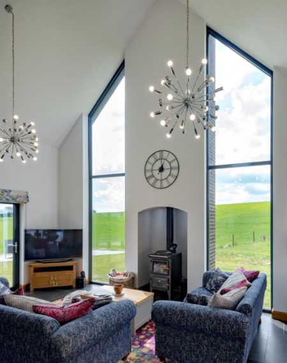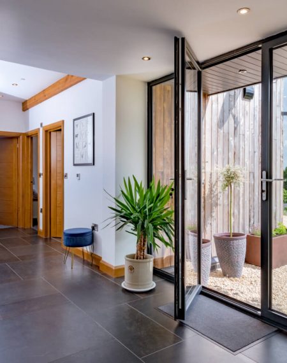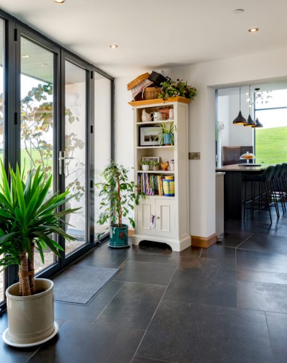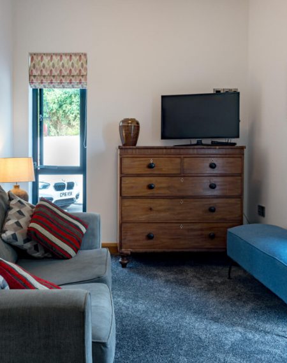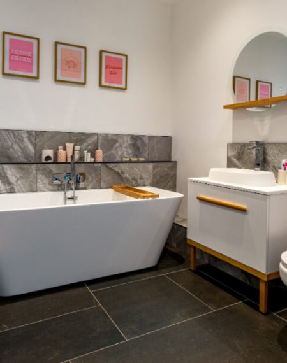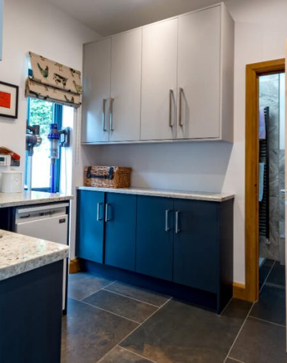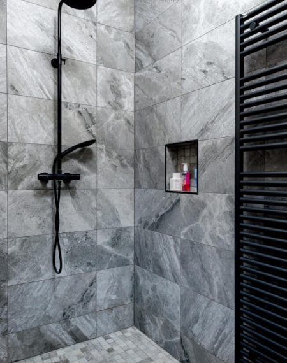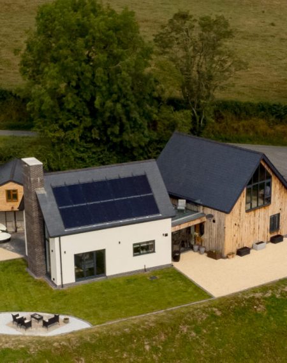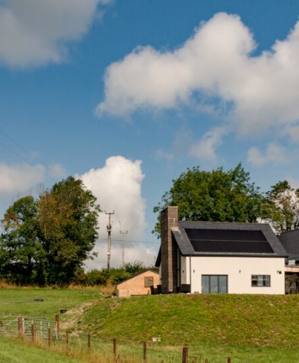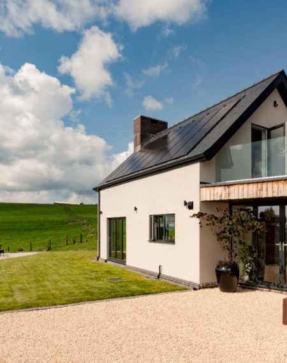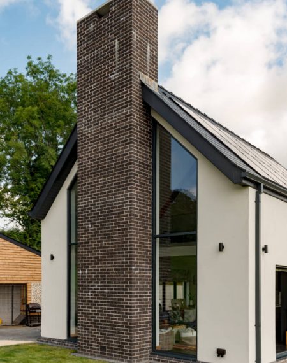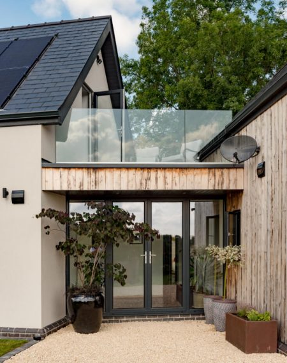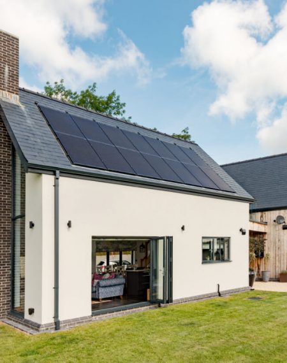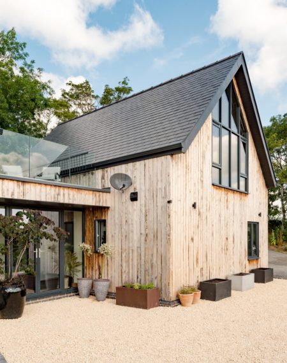


… beginning with an earlier planning refusal on an adjacent site for the young couple who came to me for a consultation.
They wanted an affordable, rural home that they could grow into, and after some investigation we managed to find a site that met all their requirements.
Once we had agreed on the design, I submitted a planning application – a process that required support from a planning consultant and detailed ecological reporting. The report showed that there were potential issues on neighbouring properties that could impact the proposed development, but with careful mitigation these issues were overcome.

Things had progressed smoothly up to that point, but the process was about to get a lot more complicated! While the application was being assessed, the national planning rules changed, with the result that the permissible size of the house was considerably reduced.
It was deeply disappointing for the clients and for me to make the decision to scrap the first design, but there was no other option. Reducing the design would have meant too many compromises, leaving them with a home that fell short of their hopes.
So, we made the tough call and started fresh with a completely blank sheet of paper – it was time to get creative.
We agreed that if we went with a contemporary bungalow-style property – rather than a more traditional three-bed family home– we could maximise the available square meterage and give them the option to occupy the attic spaces in the future, if extra room was needed.
Ultimately, we went with a system known as tŷ unnos – a Welsh term that translates to ‘one-night house’ – which gave the internal space an open feel, with a visible, contemporary timber frame.
Using this system minimised construction time and provided a watertight shell within which the other tradespeople could carry out their work.
I’m really proud to have been part of this project and glad I was able to help the clients problem-solve throughout the process.
Sometimes the most challenging projects can be the most satisfying, and this one was definitely both of those things!
Mouse wheel scroll or select nav items to scroll
